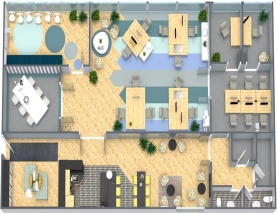


An office is generally a room or other area where administrative work is done by an organization's users in order to support and realize objects and goals of the organization. It may also denote a position within an organization with specific duties attached to it (see officer, office-holder, official); the latter is in fact an earlier usage, office as place originally referring to the location of one's duty. When used as an adjective, the term "office" may refer to business-related tasks. In legal writing, a company or organization has offices in any place that it has an official presence, even if that presence consists of, for example, a storage silo rather than an office. An office is an architectural and design phenomenon; whether it is a small office such as a bench in the corner of a small business of extremely small size (see small office/home office), through entire floors of buildings, up to and including massive buildings dedicated entirely to one company. In modern terms an office usually refers to the location where white-collar workers are employed. As per James Stephenson,"Office is that part of business enterprise which is devoted to the direction and co-ordination of its various activities."
Here we have presented you with a layout of a office which can be used as a refernce for any floor for making an office. This design is very well spaced and is good for a variety of office types.
| Source Code | Office Layout design by Ashraf |