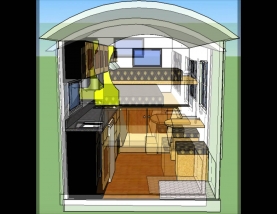


Rs 40.5 only/-
9174804003 candidate.class@gmail.com
In the field of architecture, a floor plan shows all the details for a structure which is to be constructed. The drawing can preview various aspects like; floor plan, structure, interior design, etc. which makes it easier to execute the construction work hence speeding up the construction process. The floor plan should carry all the nescessary details so that it is does not get tough to understand the project. Whereas it requires knowlegde to somewhat understand the drawing made for the structure or for false ceiling but various other drawings like interior, plan, elevation drawing, etc. can be understood with ease to anyone.
Here we have a floor plan which is made for an independent house, the planning is done according to the requirement of a single person but you may have it as a reference for various other projects. This drawing will help you out in various cases, it has got all the elements of a floor planning should have.
| Source Code | Mater Plan With Interior Layout For First Floor by Ashraf Sheikh |