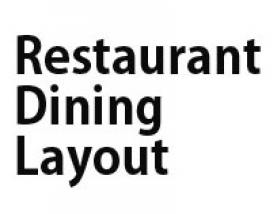


A restaurant, or an eatery, is a business which prepares and serves food and drinks to customers in exchange for money. Meals are generally served and eaten on the premises, but many restaurants also offer take-out and food delivery services, and some offer only take-out and delivery. Restaurants vary greatly in appearance and offerings, including a wide variety of cuisines and service models ranging from inexpensive fast food restaurants and cafeterias to mid-priced family restaurants, to high-priced luxury establishments.
Here we have presented you with a layout plan for a restaurant with its interior, which is very classic looking and can be used as a reference drawing for any other projects.
| Source Code | Restaurant Layout and Design with Interior By Ashraf Sheikh |