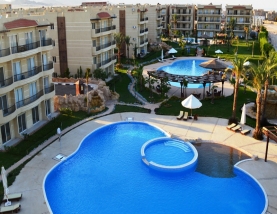


Rs 81 only/-
The Reception area of a hotel is the place from where you check-in, check-out, pay, ask any queries, etc. things are done on the reception area of the hotel. Reception area generally constituents of the staff of the hotel, a waiting area, elevators, etc. in their respective places so that any individual coming into the premises should not get confused about where he has to go.
Many hotels do consist of the Swimmings Pools which adds the luxury to them. Swimming pools does not only offer the luxury but they also provide a better area to relax. The water in the swimming pools is generally kept warm so that the people may relax in it.
Lawn areas provide a great deal for organizing a party, gathering, marriage functions, etc. The lawn can be used as a open area for a specific purpose.
This drawing here is a good reference for a layout of a hotel. It's built up area is very huge which means it will require a vast area for the fulfillment of this project of it comes into existence. Feel free to use this drawing and making it better in any way which you may like.
| Source Code | Hotel Drawing By Ashraf |