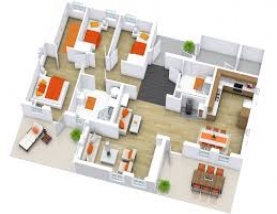


A floor plan is a 2D representation of a house which is to be build if the individual likes the design of it. A floor plan should be very essential, it should be properly planned and should be very much spacious means the area should be nicely planned. Here we have given you all nice floor plans for 2 floors for a residential house, this design can be used for your reference of your future drawing. This can be help you to quite an extent. It is very essentially planned, and is good for various kind of structures.
| Source Code | Floor Plan Designs By Ashraf Sheikh |