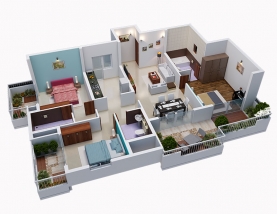


An apartment, flat or unit is a self-contained housing unit (a type of residential real estate) that occupies only part of a building, generally on a single storey. There are many names for these overall buildings. The housing tenure of apartments also varies considerably, from large-scale public housing, to owner occupancy within what is legally a condominium, to tenants renting from a private landlord.
Both words refer to a self-contained residential unit, i.e. one with its own front door, kitchen, toilet (room) and bathroom. In some parts of the world, the word apartment refers to a purpose-built unit in a building, whereas the word flat means a converted unit in an older building, usually a big house. In other places the terms are interchangeable.
The term apartment is favored in North America. In the UK, the term apartment is more usual in professional real estate and architectural circles where otherwise the term flat is used commonly, but not exclusively, for an apartment on a single level (hence a 'flat' apartment).
We have presented here a beautiful design and layout of a multi level apartment building which can be used as a refernce drawing for various cases. This plan is made in such a way that it utilizes the whole of the floor area.
| Source Code | Floor Plan Design (Apartments) By Ashraf Sheikh |