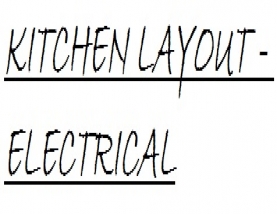


Kitchen being the most important part of a home, sice it does all the work whwn we are hungry. Kitchens generate a lot of heat since all the work is to be on the gas stoves, etc. therefore it is nesessary to have a proper ventilation and a proper electrical fitting, so that we should be able to use every kitchen appliances since all the appliances are running on the basis of electricity. Appliances like - refrigerator, microwave oven, toaster, induction cooktop, etc. are the various things or appliances which without the electricity are useless. So in order to make a perfect kitchen, one needs to do the perfect electrical layout.
Here we have given you a refernce drawing for the electrical fitting of the kitchen. This drawing contains everything a kitchen requires, this drawing can be used as a refernce for any other type of electrical work.
| Source Code | Electrical Layout (Kitchen) by Ashraf Sheikh |