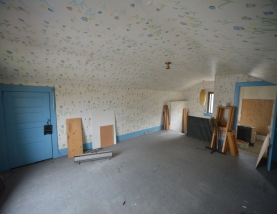


An Attic Room is a room which is built just underneath the pitched roof of a house. Attics are generally used for storage but in modern days these kind of attics are now started to be used as bedrooms, home offices etc. Attics are a great use of space but they are widely known for their awkwardly shaped spaces and difficult to reach corners. Most of the attics remain difficult to access, so they are accessed with the help of the ladder or using a loft hatch. Modern building codes require unoccupied attics to be ventilated to reduce the accumulation of heat and moisture that contribute to mold growth and decay of wood rafters and ceiling joists.
The given drawing is a reference for an attic room. This drawing is a good example of how a attic room should be. Attics are mostly made on pitched roofs, so that the space of the pitched roof can also be used for storage pupose or anything else which the individual like to be used of the attic area. This drawing converts the attic area into a bedroom which is quite spacious and has planters for fresh air.
| Source Code | Details for the Attic Room |