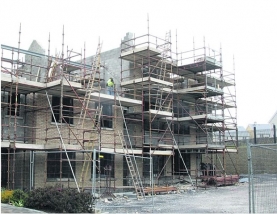Project Discription
03-August-2018
INTRODUCTION
• A single storey building is shelter in which human beings live.
• A single storey building is a house in which one and his family live,enjoy all the happiness,affection and love of each other.
• House need to be planned according to the needs of the occupants and also according to available funds.
• The house need to be planned on the basis of a family as a unit .
• No hard and fast rules for particular standard of accommodation can be laid down.
• A building used for dwelling purposes is known as residential build .
• Load combination is adopted to get design loads is = 1.2DL + 1.2IL + 1.2EL
• DL - Dead load, IL - imposed load, EL - earthquake load, WL -wind load.
• Earthquake moment = 6KN-m
• Live load = 2KN/m
• Wind load is not considered for single storey structure.
- MOMENT CALCULATION
- For 1 part
- Total area = 14.13 m²
- Area of triangle part =5.52+5.52=11.04 m²
- Area of remaining part=1.53+1.53=3.06 m²
- For part 2
- Total area=10.2 m²
- Area of triangle part=2.89+2.89=5.78 m²
- Area of remaining part=2.21+2.21=4.42 m²
- For part 3
- Total area=20.1 m²
- Area of triangle part=5.61+5.61=11.22 m²
- Area of remaining part=4.43+4.43=8.87 m²
- Load on column :-
- Thickness of beam=150 mm
- Density of r.c.c=25kn/ m²
- ASSUME LIVE LOAD = 2KN/M
- Load on AB= (1.53×25×.15)+(2.5×1.53)=9.6 KN
- Load on column A & B= 4.77KN
- Load on CD=9.6+(2.21×.15×25)+( 2.5×2.21)=23.4 KN
- Load on C & D= 11.7 KN
- Load on EF= 13.8+(4.4×.15×25)+(2.5×4.43)=41.48 KN
- Load on E& F= 20.74 KN
- Load on GH=( 4.43×.15×25)+(2.5×4.43)=27.68 KN
- Load on G & H=13.84 KN
- LOAD ON BD = (41.4+27.6) = 69 KN
- LOAD ON B&D= 34.5 KN
- LOAD 0N DF =(14.41+21.67) =56.1 KN
- LOAD ON D& F =28.05 KN
- LOAD ON FH =(28.05+42.07)=70.12 KN
- LOAD ON F&H =35.08 KN
- LOADING FRAME :-
- UDL ON TOP PORTION =(235.9/14.8)
=15.94 KN/M
MOMENT CALCULATION BY MOMENT DISTRIBUTION METHOD MOMENT AT ENDS:-
MOMENT AT END AB =(WL²÷8) =(15.94×4.7²/8) =44.01 KNM
MOMENT AT END BC =(15.94×3.4²/8)=22.98 KNM
MOMENT AT END CD=(15.94×6.7²/8)=89.44 KNM
FIXED END MOMENTS :-
.MOMENT AT END AB = -(WL²/12)= -(15.94×4.7²/12)= -29.34 KNM
MOMENT AT END BA =29.34 KNM
MOMENT AT END BC = -(15.94×3.4²/12)= -15.35 KNM
MOMENT AT END CB = 15.35 KNM
MOMENT AT END CD =-(15.94×6.7²/12) =-59.62KNM
MOMENT AT END DC = 59.62 KNM
CONCLUSION
In this report, a design of Single storey residential building purpose is presented. We have successfully completed the planning and designing of a single storey structure.
The main key features of project are as follows:
- Plot size = 11.0mx15.0m
- Total construction area = 65% of plot size.
- A single storey house
Other Detail
Software Requirement :
No Requirement
Hardware Requirement : No Requirement
Project Attachement
|
Doc
|
|
|
Complete Document
|


