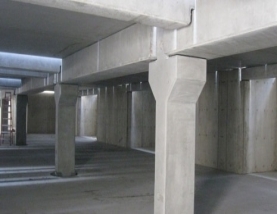


Column Position is one of the most inportant aspect of construction of a building, whether be it the single storey building or a tall skyscraper, column positions are most important as they bear the weight of the structure just above it. Columns provide support for the structure to remain erected. In other words, the column is a compression member. Columns are frequently used to support beams or arches on which the upper parts of walls or ceilings rest. In architecture, "column" refers to such a structural element that also has certain proportional and decorative features.
This project here is about the details of the columns in a building which is to be constructed. It can be reference drawing for understanding how the columns should be placed in a building so that it is economic and safely implementable. civil final year project report pdf
| Source Code | Column Position Drawing |